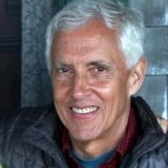Clients anticipating a new construction or a renovation project should carefully consider incorporating goals for maximizing sustainability, including program consolidation and energy efficiency. High-performance building envelope design and alternative-source energy systems are rewarding owners with shorter pay-back periods while at the same time benefiting the environment with greatly reduced impact.
 David O’Neil was a founding partner, with Sheldon Pennoyer, of O’Neil Pennoyer Architects. For twenty-five years the firm focused on the planning and architectural design of a variety of institutional and residential projects, each recognizable for its control of scale, successful integration into both natural and architectural surroundings, and use of regionally appropriate forms. In the last decade OPA incorporated all aspects of sustainability into its work, from site planning to building envelope design and detailing. In 2008, the firm received a LEED Platinum certification for a model single-family house within New Hampshire’s first co-housing project.
David O’Neil was a founding partner, with Sheldon Pennoyer, of O’Neil Pennoyer Architects. For twenty-five years the firm focused on the planning and architectural design of a variety of institutional and residential projects, each recognizable for its control of scale, successful integration into both natural and architectural surroundings, and use of regionally appropriate forms. In the last decade OPA incorporated all aspects of sustainability into its work, from site planning to building envelope design and detailing. In 2008, the firm received a LEED Platinum certification for a model single-family house within New Hampshire’s first co-housing project.
David received an M.Arch degree in 1972 from Harvard’s Graduate School of Design. Before starting private practice, he worked for Sert Jackson Associates on the design of Roosevelt Island Housing in New York, and for Benjamin Thompson and Associates on the design of the glass structures at Faneuil Hall Marketplace in Boston.
David was a director for six years of Codman Community Farm in Lincoln, MA, during which time he designed several new farm buildings, organized fence-building and site-drainage projects, and participated in a community barn-raising. He later became an advisor to the Town’s Fire Station Building Committee, and served on the First Parish Church’s Master Planning Committee. He currently serves on the Church Building Committee, and assists the Town’s School Committee with the master planning for the new Lincoln Elementary Schools.
See this video, “NH Outlook: Nubanusit Sustainable Community”.
Harvard Magazine, July-August, 2010, Nell Porter Brown, “Living Green.”
New Hampshire Home, March-April, 2010, Jenny Donelan, “A Community by Design.”
Boston Sunday Globe, November 2009, Architecture, Robert Campbell, “A model for the future with an eye to the past, Cohousing development blends community with respect to the land.”
White Edible Mountains, Fall, 2009, Barbara Michelson, “Old Fashioned Farming in a New Community.”
Boston Sunday Globe, December 25, 2005, “Robert Campbell’s Picks.”
Boston Sunday Globe, April 17, 2005, Robert Campbell, “Feng Shui Shapes a Beautiful Buddhist Retreat.”
Fine Homebuilding, March, 2003, David O’Neil, “House for Two, Room For Many.”
The New Family Home, Taunton Press, 2000, Jim Toplin, “At Home on the Hill.”
Fine Homebuilding, July, 2000, David O’Neil, “Downsizing With Style.”
Fine Homebuilding, March, 1994, David O’Neil and Sheldon Pennoyer, “Living by the Lake.”
AIANH Merit Award, 2013, Nubanusit Lake House, Hancock, NH.
AIANH Merit Award, 2010, Nubanusit Neighborhood & Farm, Peterborough, NH.
AIANH Merit Award, 2005, Excellence in Architecture, The Forest Refuge, Barre, MA.
BSA Housing Design Awards, 1996, Design Excellence, Winchendon Mixed Use Housing, Winchendon, MA.
Landscape Architecture: Jim Heroux, Brown Sardina. Photography: Landslides Aerial Photography – Aerials; Richard Mandelkorn Photography – Forest Refuge, Sharon Housing, Historic House, Lincoln Farmhouse; Clive Russ – Hollis House; Joseph St. Pierre – Family Retreat, Nubanusit Lake House; Roe Osborn – Sudbury House; John Horner – Essex House.